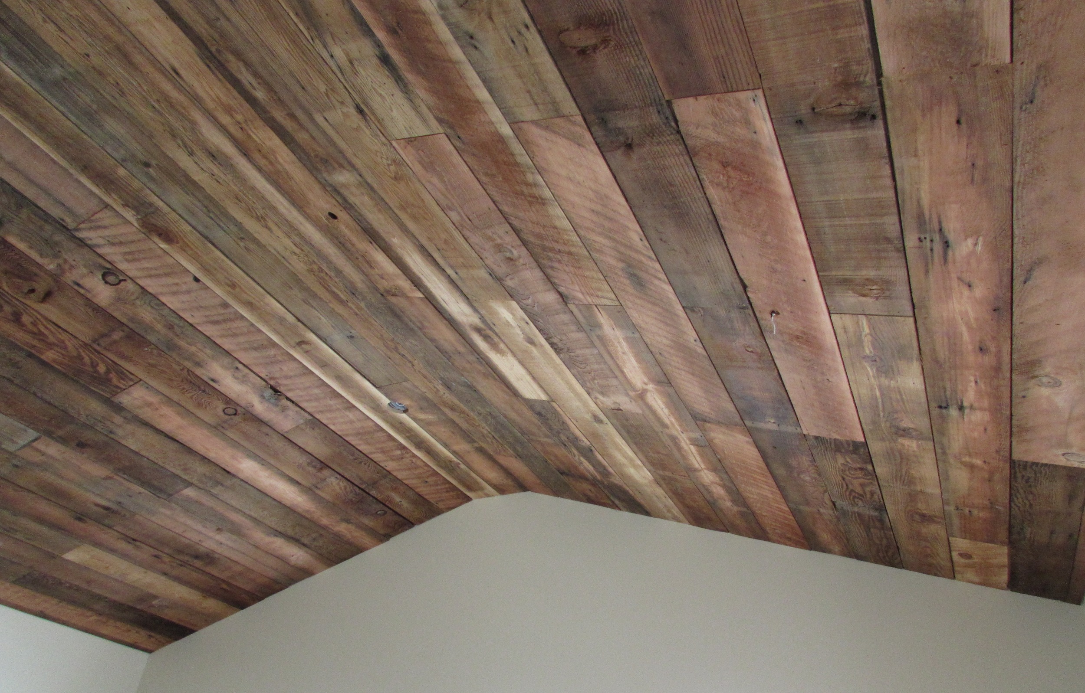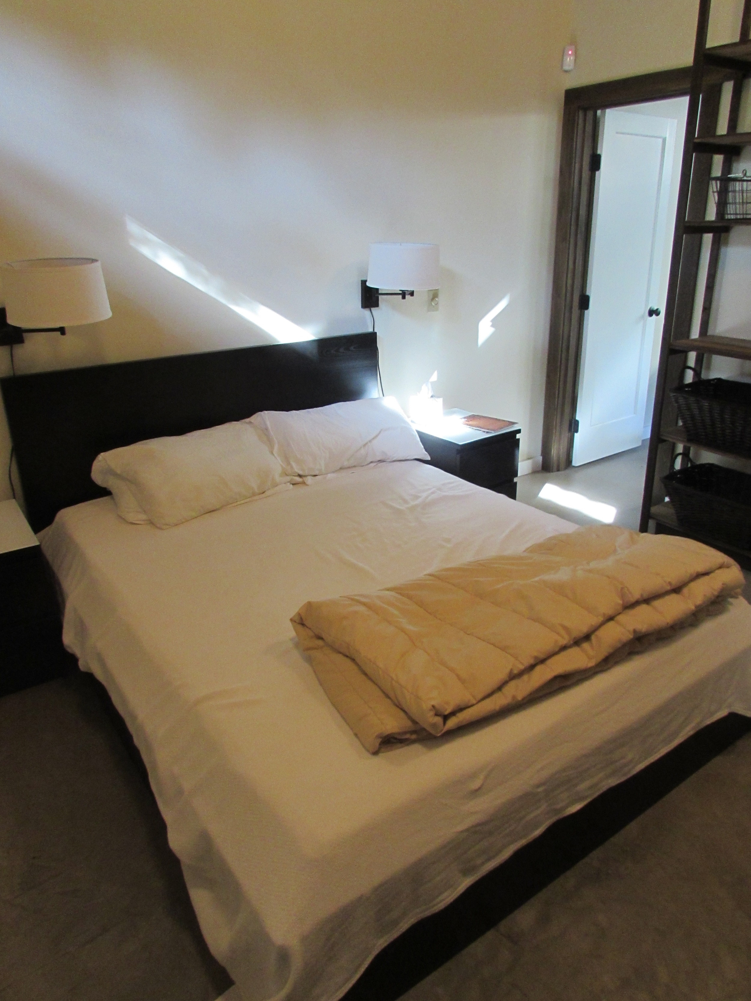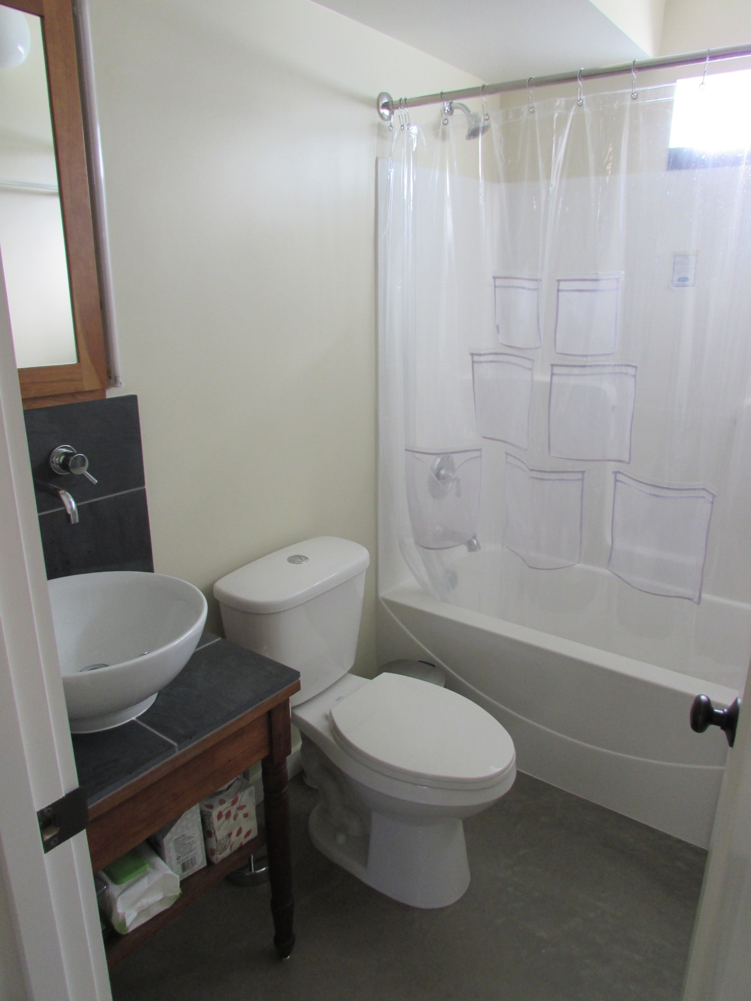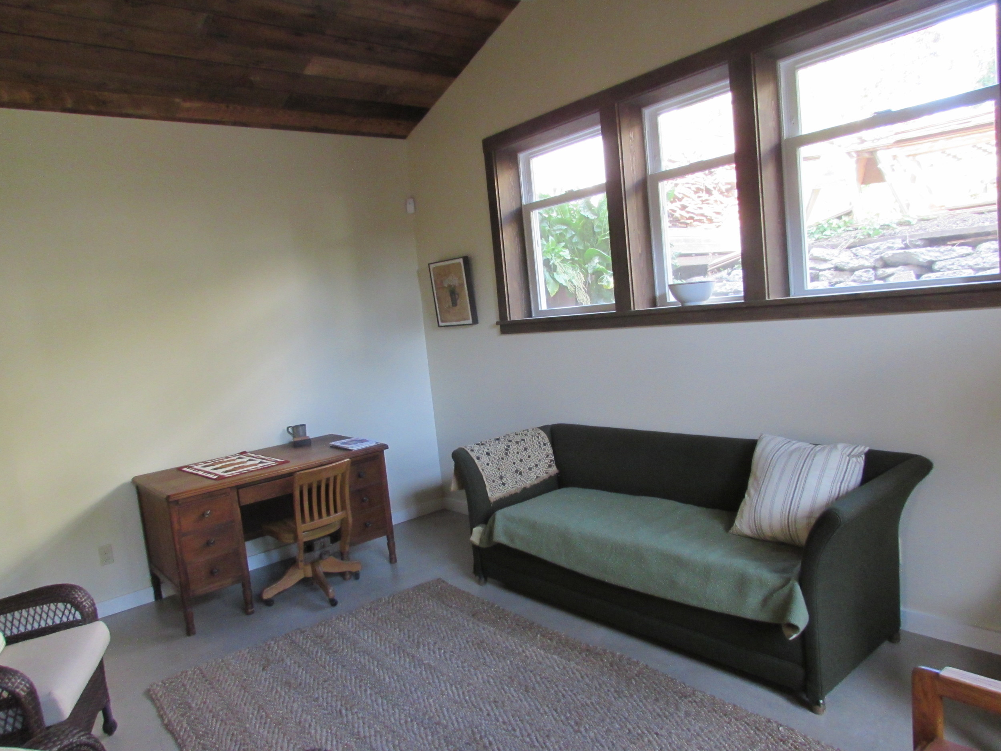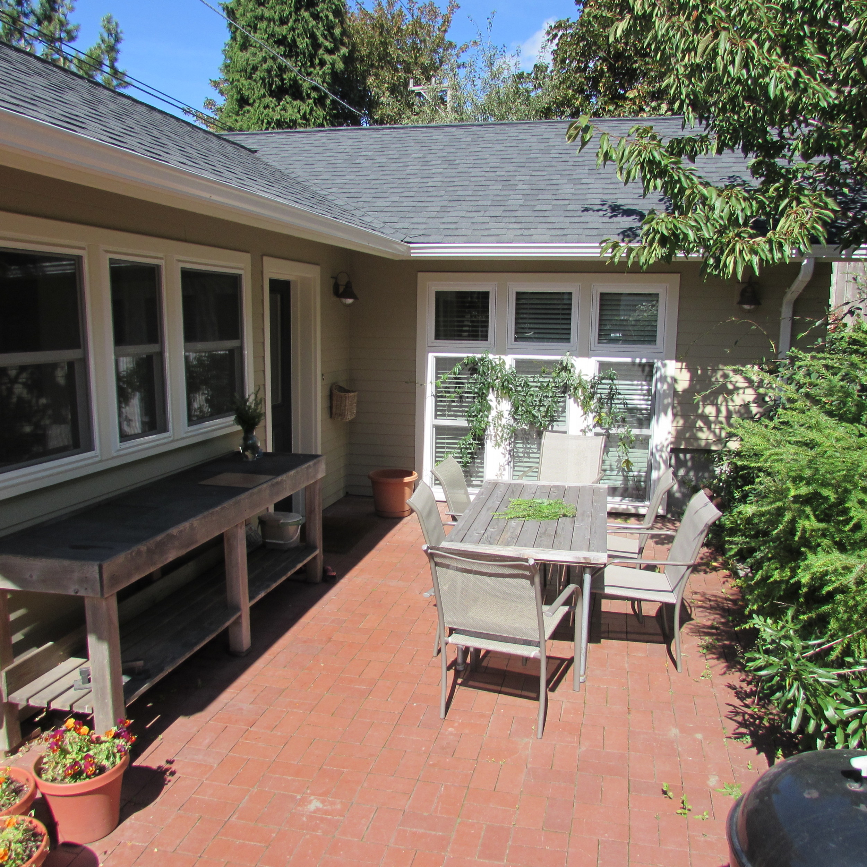Specs
Location: Seattle
Architect: Ted Granger
Description
The original garage was built when the house was constructed in 1922. More recently a two-car garage was added to the original garage making it into an “L” shaped two-level structure. We transformed this structure into a beautiful, healthy, and highly energy-efficient backyard cottage. The new floors are beautifully sealed concrete with hydronic tubes for heating. The walls are super insulated with energy-efficient windows selected for their ability to reduce transmission. A great deal of salvaged materials were used, including the kitchen cabinets and the original roof ship lap boards for a decorative ceiling covering. The cottage has bright, natural lighting and a cozy patio for outdoor use.
Testimonial
"Jon Alexander provided an excellent product, at a reasonable price" –Scott



